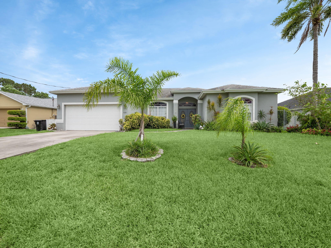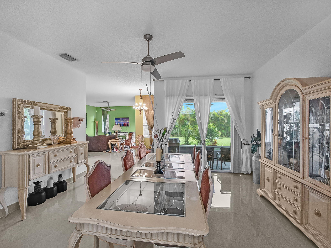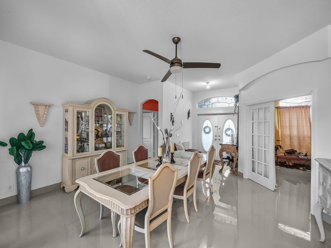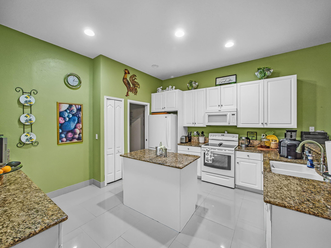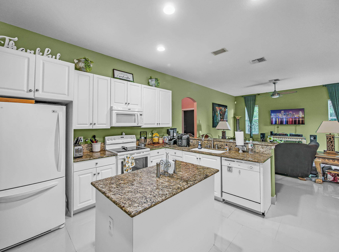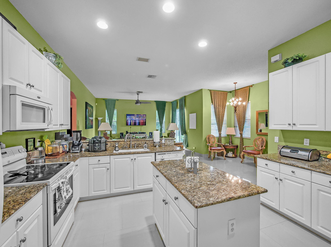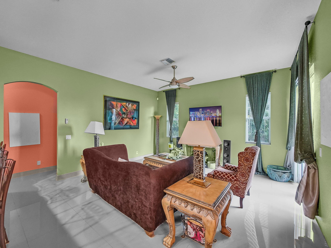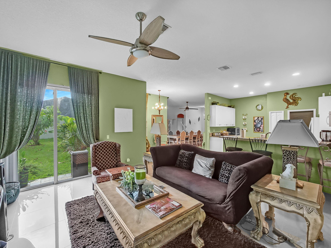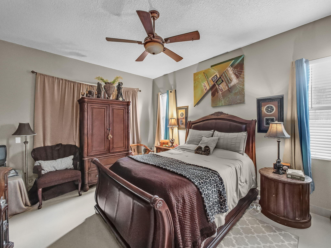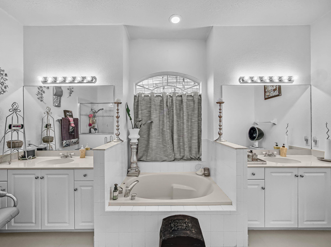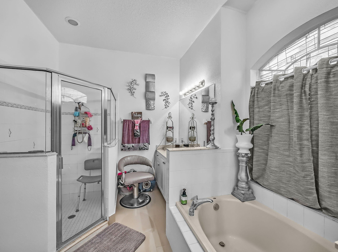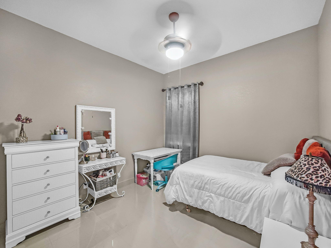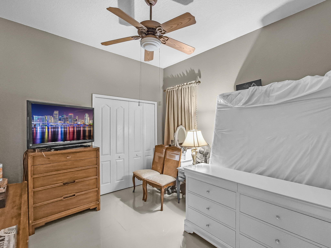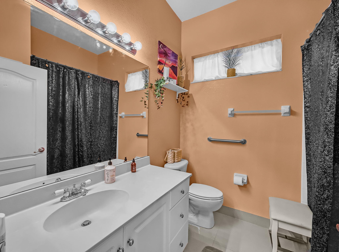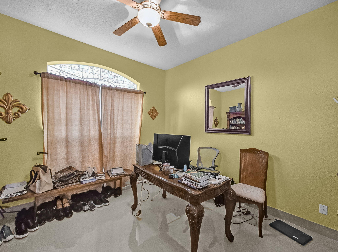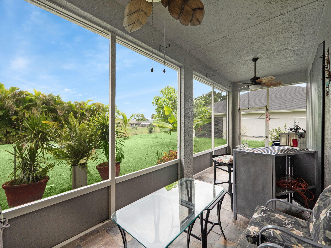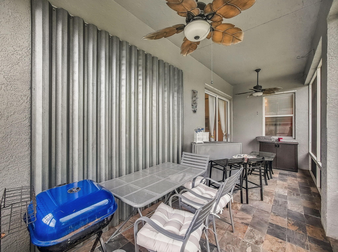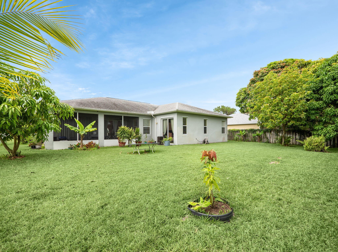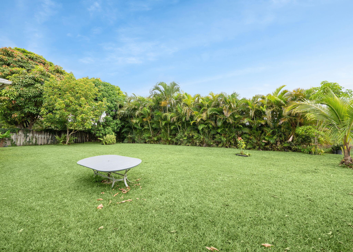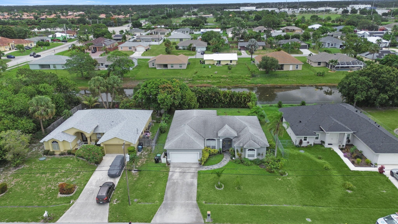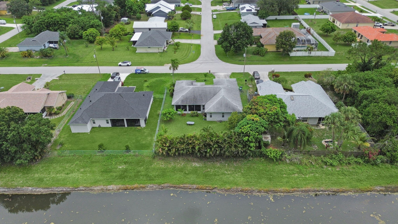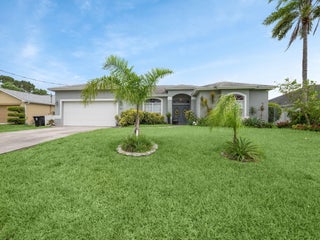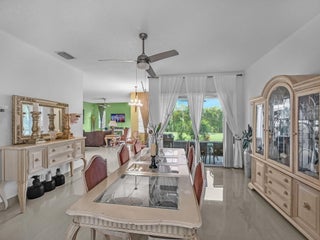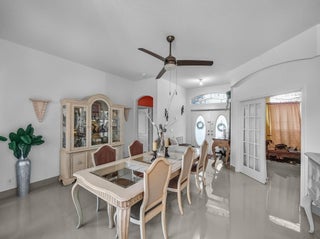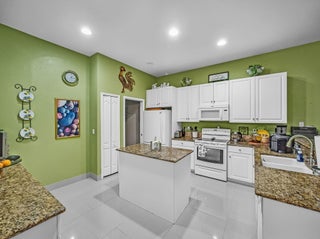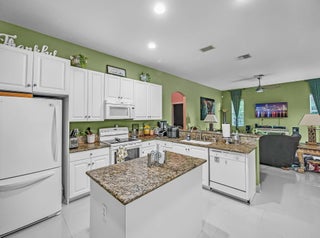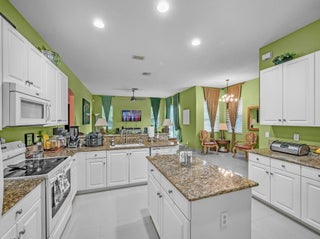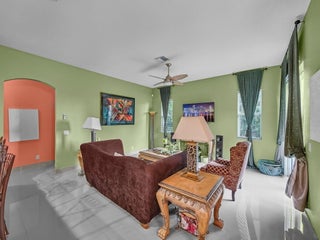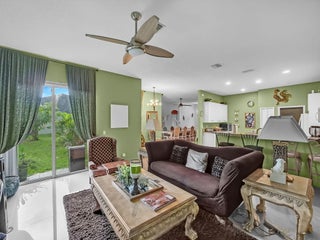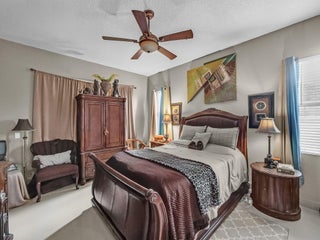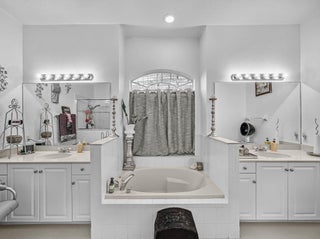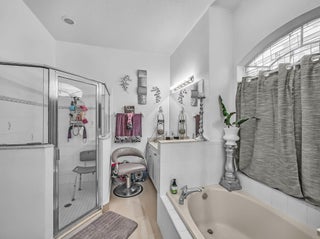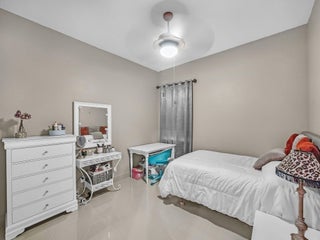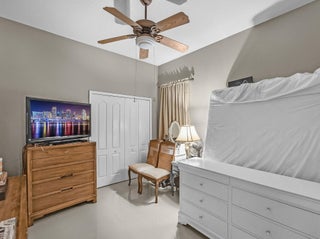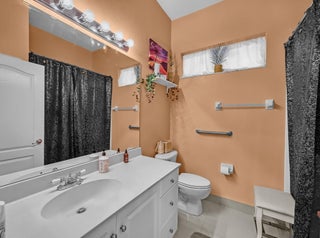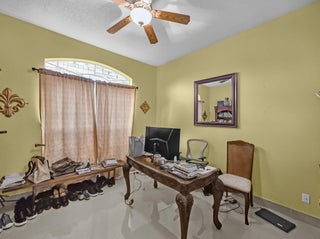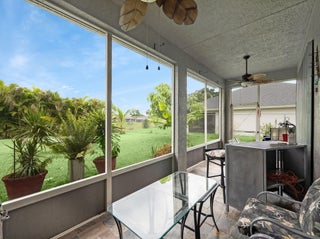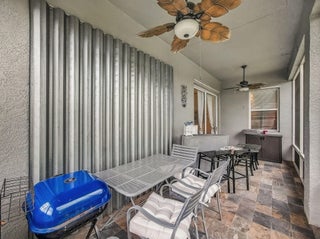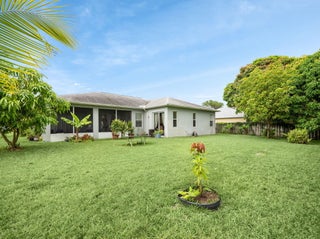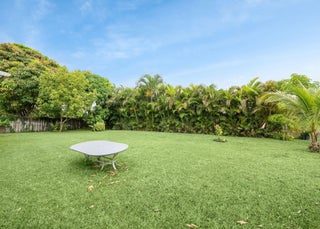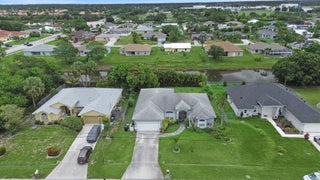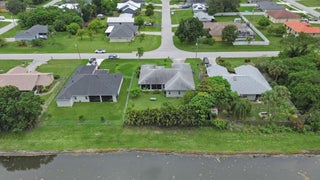- MLS® #: RX-11098598
- 1081 Sw Jacqueline Av
- Port Saint Lucie, FL 34953
- $469,000
- 4 Beds, 2 Bath, 2,101 SqFt
- Residential
This charming 4-bedroom, 2-bathroom home offers double-door entry that leads to a bright, open floor plan with 10-foot ceilings and a seamless flow between the living, dining, and family areas. The spacious kitchen features granite countertops, a center island, a breakfast bar, and an eat-in area, making it ideal for both everyday living and entertaining. The master suite boasts two large walk-in closets and direct access to the covered, screened-in patio. The master bathroom includes a Roman tub, separate shower, and dual vanities. Save money with the canal-fed sprinkler system. Located minutes from I-95 via Crosstown Parkway, this home offers easy access to shopping, dining, and entertainment.
View Virtual TourEssential Information
- MLS® #RX-11098598
- Price$469,000
- CAD Dollar$641,245
- UK Pound£349,043
- Euro€407,967
- HOA Fees0.00
- Bedrooms4
- Bathrooms2.00
- Full Baths2
- Square Footage2,101
- Year Built2004
- TypeResidential
- Sub-TypeSingle Family Detached
- RestrictionsNone
- StyleContemporary, Traditional
- StatusNew
- HOPANo Hopa
Community Information
- Address1081 Sw Jacqueline Av
- Area7710
- SubdivisionPORT ST LUCIE SECTION 9
- CityPort Saint Lucie
- CountySt. Lucie
- StateFL
- Zip Code34953
Amenities
- AmenitiesNone
- Parking2+ Spaces, Garage - Attached
- # of Garages2
- ViewCanal
- WaterfrontNone, Interior Canal
- Pets AllowedYes
Utilities
Cable, 3-Phase Electric, Public Sewer, Public Water
Interior
- HeatingCentral, Electric
- CoolingCentral, Electric
- # of Stories1
- Stories1.00
Interior Features
French Door, Pantry, Roman Tub, Split Bedroom, Volume Ceiling, Walk-in Closet
Appliances
Auto Garage Open, Dishwasher, Disposal, Dryer, Microwave, Range - Electric, Refrigerator, Smoke Detector, Storm Shutters, Washer, Washer/Dryer Hookup, Water Heater - Elec, Water Softener-Owned
Exterior
- Lot Description< 1/4 Acre
- RoofComp Shingle
- ConstructionBlock, CBS, Concrete
Exterior Features
Auto Sprinkler, Screened Patio, Well Sprinkler, Zoned Sprinkler, Lake/Canal Sprinkler
- Office: Rt Commercial Real Estate Llc
Property Location
1081 Sw Jacqueline Av on www.intracoastalcanalhomes.com
Offered at the current list price of $469,000, this home for sale at 1081 Sw Jacqueline Av features 4 bedrooms and 2 bathrooms. This real estate listing is located in PORT ST LUCIE SECTION 9 of Port Saint Lucie, FL 34953 and is approximately 2,101 square feet. 1081 Sw Jacqueline Av is listed under the MLS ID of RX-11098598 and has been available through www.intracoastalcanalhomes.com for the Port Saint Lucie real estate market for 7 days.Similar Listings to 1081 Sw Jacqueline Av
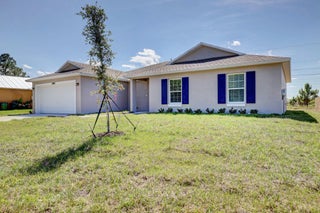
- MLS® #: RX-11061892
- 1174 Sw Bellevue Av
- Port Saint Lucie, FL 34953
- $451,900
- 4 Bed, 2 Bath, 1,915 SqFt
- Residential
 Add as Favorite
Add as Favorite
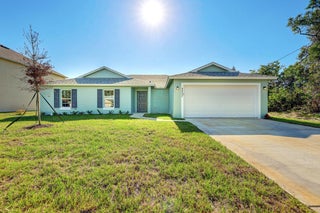
- MLS® #: RX-11061897
- 1198 Sw Bellevue Av
- Port Saint Lucie, FL 34953
- $464,900
- 4 Bed, 3 Bath, 2,069 SqFt
- Residential
 Add as Favorite
Add as Favorite
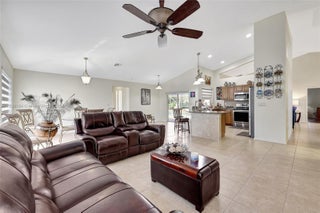
- MLS® #: RX-11076224
- 1952 Sw Cameo Blvd
- Port Saint Lucie, FL 34953
- $465,000
- 4 Bed, 2 Bath, 2,224 SqFt
- Residential
 Add as Favorite
Add as Favorite

- MLS® #: RX-11085434
- 1701 Sw Mcallister Ter
- Port Saint Lucie, FL 34953
- $452,990
- 4 Bed, 2 Bath, 2,134 SqFt
- Residential
 Add as Favorite
Add as Favorite
 All listings featuring the BMLS logo are provided by Beaches MLS Inc. Copyright 2025 Beaches MLS. This information is not verified for authenticity or accuracy and is not guaranteed.
All listings featuring the BMLS logo are provided by Beaches MLS Inc. Copyright 2025 Beaches MLS. This information is not verified for authenticity or accuracy and is not guaranteed.
© 2025 Beaches Multiple Listing Service, Inc. All rights reserved.
Listing information last updated on June 18th, 2025 at 9:31pm CDT.

